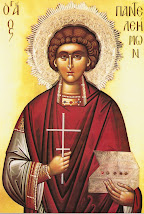
Natasha Ghani is a young Architect interested on Byzantine Architecture. She is studying at the moment for her Master’s degree at the University College London and has chosen to write her dissertation on our historic project. The title of her dissertation is: “Sacred Geometry of Byzantine Churches”.
A abstract of her research is the following:
The churches of the Byzantine period best encompass the architectural expression of heaven and earth signified through the use of the dome and the cube (both in plan and elevation). This report focuses on the geometry of these churches; geometry not only as evidence of symbolism, but also as a constructional method. It questions whether the architects and builders of the Byzantine style used geometry only for its theoretical and mystical connotations, or whether it was also used for practical purposes.
The main research questions are:
· How is the geometry of the church a meaningful part of its design?
· How is geometry within a church relevant – how do people use it?
· What is the significance of geometry in the context of a church’s location?
· What is the relationship between geometry as a theological idea and geometry as expressed in construction?
· How are Byzantine ideas reconstructed / translated into a more modern context?
· What are the respective roles of the patron, architect, builder, mason and artist in the design process, and what does geometry signify for each of them?
· How do the architect, builder and mason engage with geometry, and how is it translated through architectural materials?
The research will be carried out in relation to two Greek orthodox cathedrals in London. The first is the Saint Sophia Catheral on Moscow Road, Baywater, consecrated in 1882. This is one of London’s oldest surviving Greek cathedral. The second is Saint Panteleimon Church on Kenton Road, Harrow, which is currently under construction for the past 2 years and is to be consecrated in November 2010. This is the first Greek orthodox church to be constructed in over a 100 years.
· For St Sophia, the research will be carried out through the study of archival material (the preliminary design and working drawings by architect John Oldrid Scott are with the RIBA) and through the analysis of the site and building itself.
· For St. Panteleimon, the research will be carried out by interviews with:
1) The church minister who has been developing the idea of this church for the last 15 years: Father Anastasios Salapatas (he will give a first hand view of how this project came about, and the role of geometry in its conception)
2) The architects working on this project: Papa Architects. (they will be providing working drawings which will be analysed)
3) The interior design company: IBEX
4) The building contractor: John Doyle Construction
5) The construction workers / masons
6) The planning committee
7) The Greek Community (currently involved in accumulating funds for the project)
The above will be supplemented by regular visits to the site and building itself.
A abstract of her research is the following:
The churches of the Byzantine period best encompass the architectural expression of heaven and earth signified through the use of the dome and the cube (both in plan and elevation). This report focuses on the geometry of these churches; geometry not only as evidence of symbolism, but also as a constructional method. It questions whether the architects and builders of the Byzantine style used geometry only for its theoretical and mystical connotations, or whether it was also used for practical purposes.
The main research questions are:
· How is the geometry of the church a meaningful part of its design?
· How is geometry within a church relevant – how do people use it?
· What is the significance of geometry in the context of a church’s location?
· What is the relationship between geometry as a theological idea and geometry as expressed in construction?
· How are Byzantine ideas reconstructed / translated into a more modern context?
· What are the respective roles of the patron, architect, builder, mason and artist in the design process, and what does geometry signify for each of them?
· How do the architect, builder and mason engage with geometry, and how is it translated through architectural materials?
The research will be carried out in relation to two Greek orthodox cathedrals in London. The first is the Saint Sophia Catheral on Moscow Road, Baywater, consecrated in 1882. This is one of London’s oldest surviving Greek cathedral. The second is Saint Panteleimon Church on Kenton Road, Harrow, which is currently under construction for the past 2 years and is to be consecrated in November 2010. This is the first Greek orthodox church to be constructed in over a 100 years.
· For St Sophia, the research will be carried out through the study of archival material (the preliminary design and working drawings by architect John Oldrid Scott are with the RIBA) and through the analysis of the site and building itself.
· For St. Panteleimon, the research will be carried out by interviews with:
1) The church minister who has been developing the idea of this church for the last 15 years: Father Anastasios Salapatas (he will give a first hand view of how this project came about, and the role of geometry in its conception)
2) The architects working on this project: Papa Architects. (they will be providing working drawings which will be analysed)
3) The interior design company: IBEX
4) The building contractor: John Doyle Construction
5) The construction workers / masons
6) The planning committee
7) The Greek Community (currently involved in accumulating funds for the project)
The above will be supplemented by regular visits to the site and building itself.




































No comments:
Post a Comment