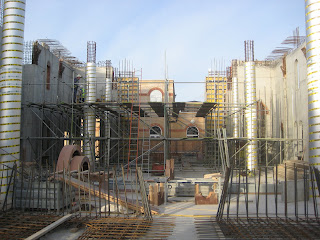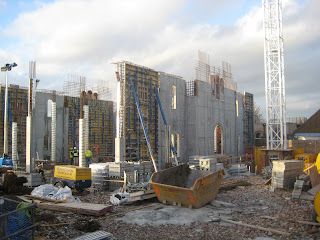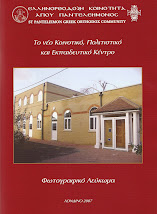It is still quite windy out there. Difficult conditions for those working on our building site; especially for the crane.

But our Project Manager was happy today, as the platform is being laid nicely in the area of the interior Church.

The first roof arches had also started being constructed on site.

A Roman arch is a structure that spans a space while supporting weight (e.g. a doorway in a stone wall). Arches appeared as early as the 2nd millennium BC in Mesopotamian brick architecture and their systematic use started with the Ancient Romans who were the first to apply the technique to a wide range of structures.

An arch requires all of its elements to hold it together, raising the question of how an arch is constructed. One answer is to build a frame (historically, of wood) which exactly follows the form of the underside of the arch. This is known as a centre or centring. The voussoirs are laid on it until the arch is complete and self-supporting. For an arch higher than head height, scaffolding would in any case be required by the builders, so the scaffolding can be combined with the arch support.

The arch is significant because, in theory at least, it provides a structure which eliminates tensile stresses in spanning an open space. All the forces are resolved into compressive stresses. This is useful because several of the available building materials such as stone, cast iron and concrete can strongly resist compression but are very weak when tension, shear, or torsional stress is applied to them. By using the arch configuration, significant spans can be achieved. This is because all the compressive forces hold it together in a state of equilibrium.











































































